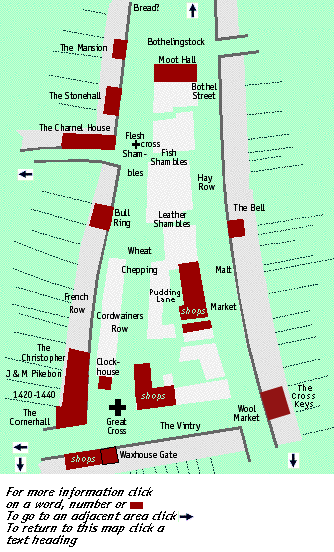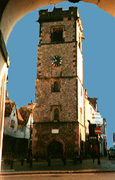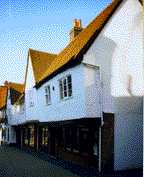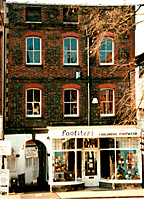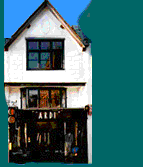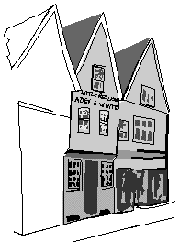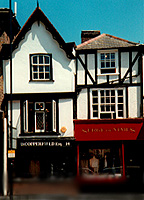The
Market Place
The Medieval Market Place
was much larger than the street which bears
that name today. Originally it was laid out as a
large triangular open space with its base along the
south of the present High Street, its eastern side
along the eastern frontage of the present Chequer
Street and the western side along the western
frontage of the present French Row/Market Place. At
its northern end the Market place merged into the
very wide St.
Peters Street.
According to the Abbey Chronicles the Abbot Wulsin
( or Ulsinus ) "... loved the area of St.
Albans and the people who lived there and sought to
improve it. He made it possible for people to come
and live there, bringing them together from the
surrounding areas, adding to and enlarging the
market, and also helped those constructing
buildings with the cost of timber..." The date
given for this activity is 948 although it is now
generally considered that Wulsin's floruit
was earlier, around 860-880.
Excavations between 1981-84 prior to the
construction of the Christopher Place and Maltings
shopping centres showed that the properties there
abutting on the market place were not laid out
before the mid-12th century so that the location of
the original market place is uncertain. At the time
of the Domesday Book (1086) the market tolls and
other payments from the town were worth
£11-14-0 a year. King Henry II (1154-89)
confirmed to the Abbot "..the town of St. Albans
with the market place and every liberty a borough
ough to have.." and by 1287, at the latest,
market days had become established as Wednesday and
Saturday and so remain today.
By the
later Middle Ages the open area of the original
Market Place had become built over as temporary
stalls were replaced by permanent shops, resulting
in the pattern of streets and alleys in the area
today. One such lane, Pudding Lane ("le
Puddynglane") was certainly in existence in the
mid-14th century.
Today traders of all descriptions occur at random
throughout the market but this was not the case in
earlier times. In 1245 Isabel, the wife of Michael,
had a stall "where meat is sold" and in 1261
there is reference to "the street where iron is
sold", and in 1250 Alice daughter of Droicons
had a stall in St. Peters Street "where bread is
sold". By the later Middle Ages the area was
certainly divided into the Fleshshambles,
the Fishshambles, the Leather
Shambles, the Pudding Shambles, the
Corn Market, or Wheat Chepping, the
Hay Row, the Wool Market and the
Malt Chepping and the general position of
these is shown on the map. Shambles and
Chepping meant market.
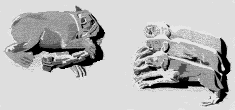
A Bear being Baited by
Dogs
(from the Watching Loft in the
Abbey Church)
|
In 1500 the fisherman John Hole left
his tenement situated opposite "le
Bollryng" and post-Medieval deeds show
that this was situated in the area where
in 1634 the pillory was situated.
Perhaps the tormenting of man and beast
took place in the same area in the middle
Ages.
During the Peasants Revolt in 1381 a
rabbit taken from the Abbots warren was
hung on the pillory later to be replaced
by the head of a man released from the
Abbots gaol and who for some reason was
not popular with the insurgents!
It was probably not only bulls who were
baited in the Market Place for among the
scenes of everday life which decorate the
fifteenth century Watching Loft in the
Abbey church is one showing an unfortunate
chained bear being set upon by three
ferocious dogs.
|
In 1381 the St. Albans rebels were tried in the
Moot Hall and also tried there was the
"hedge priest" John Ball, one of the national
leaders of the revolt. However there is no evidence
that Ball had ever visited St. Albans before his
trial; he was arrested in Coventry and brought to
St. Albans because that was where the king was. In
St. Albans the Old Town Hall is commonly referred
to as the Moot Hall but Mr. J.T. Smith has shown
that this building was built in the later sixteenth
century as the town hall and it is now clear
through the research of Mr. G. McSweeney that the
Moot Hall occupied a different site altogether
being, paradoxically, more or less where the
present nineteenth century Town Hall is.
The original borough charter of Edward VI (1553)
granted to the town the Charnel House
otherwise the Town House for use as the town hall
and this hall seems to have been the meeting place
of the Charnel Brotherhood replacing an earlier
guildhall on Holywell Hill which was also known as
the Charnel
House. It may be that this hall only came into
being after the dissolution of the Abbey, (there is
some evidence that it was not in use until after
1543) and that the Charnel Brotherhood played a
leading part in the government of the town after
the ending of the Abbot's rule and before the
establishment of the corporate borough.
The Moot Hall was the
building in which the Abbots court which dealt with
the borough was held and from its position in the
market it was no doubt also the venue for the
"Court of Pie Powder" which dealt with market
offenses. An alternative name for the building was
the Stokhouse ('le Stokhouse alias dictum le
Mootehall', 1535) and in some documents the
Stokhouse is described as a shop. Presumably there
was a shop below an upper hall.
In 1472 two shops were described as being in market
where meat is sold, next to Bothelyngstock,
between a shop on one side and the stockhouse on
the other with one head abutting on the Kings
highway and the other on a lane called
Bothelestrete. A much later document shows
that Bothelingstock was the lower end of St. Peters
Street and Bothel Street was probably a lane
running north-south situated between the Meat
Market and the present Chequer Street.
This building was so calle in 1543 but no trace
of a stone building exists today. The
present building was built in the early 18th
century but part is an older 16th century timber
framed building. This could however be the site of
one of the stone
halls which did exist in the medieval town.
|
